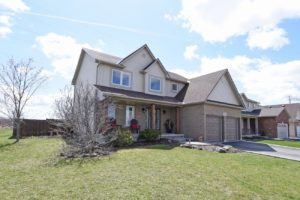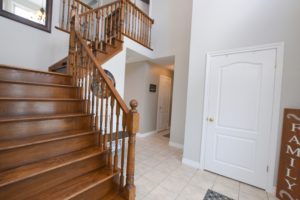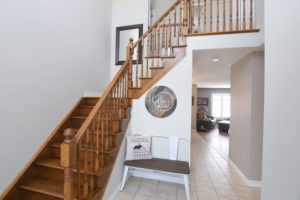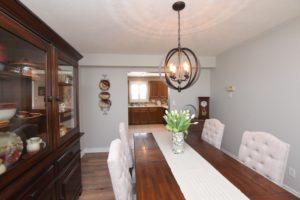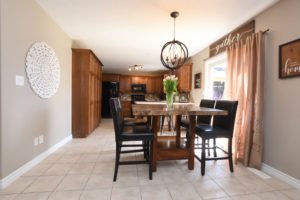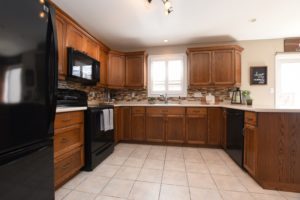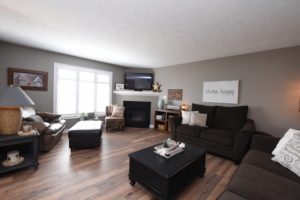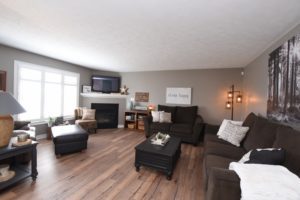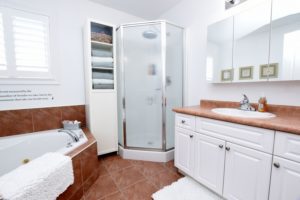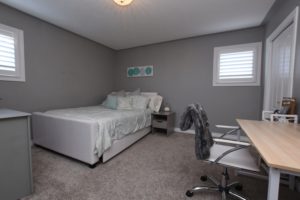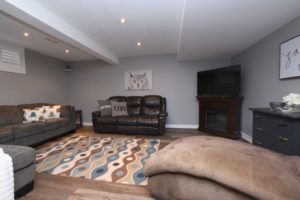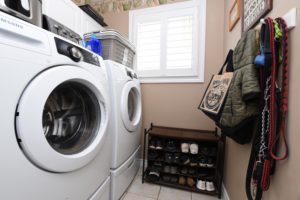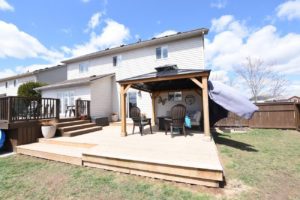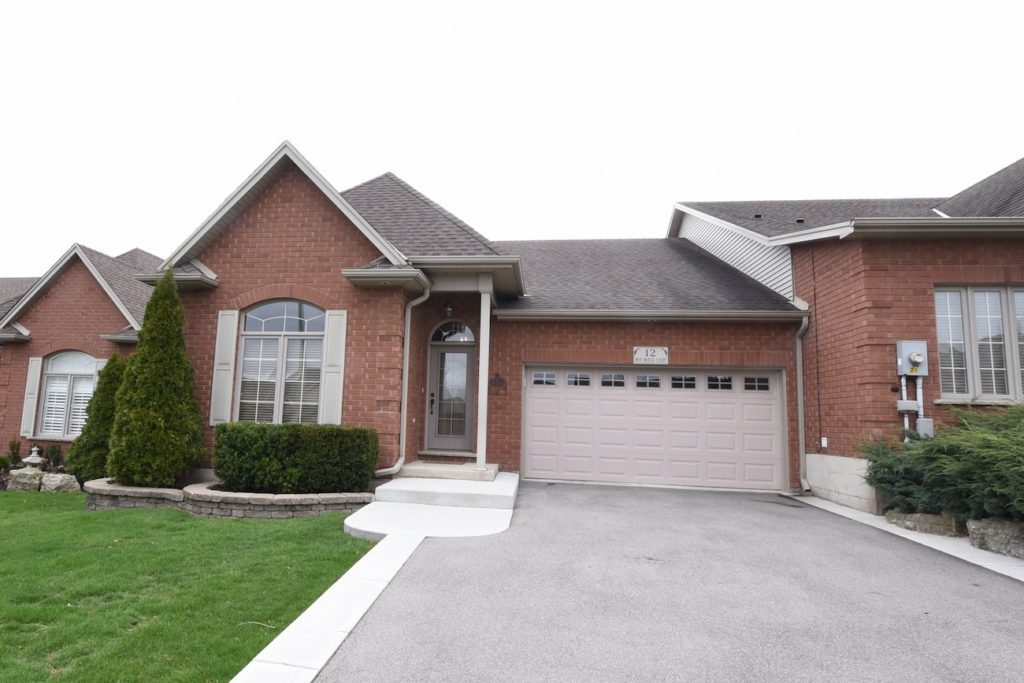$899,900
24 Claymore Crescent Caledonia
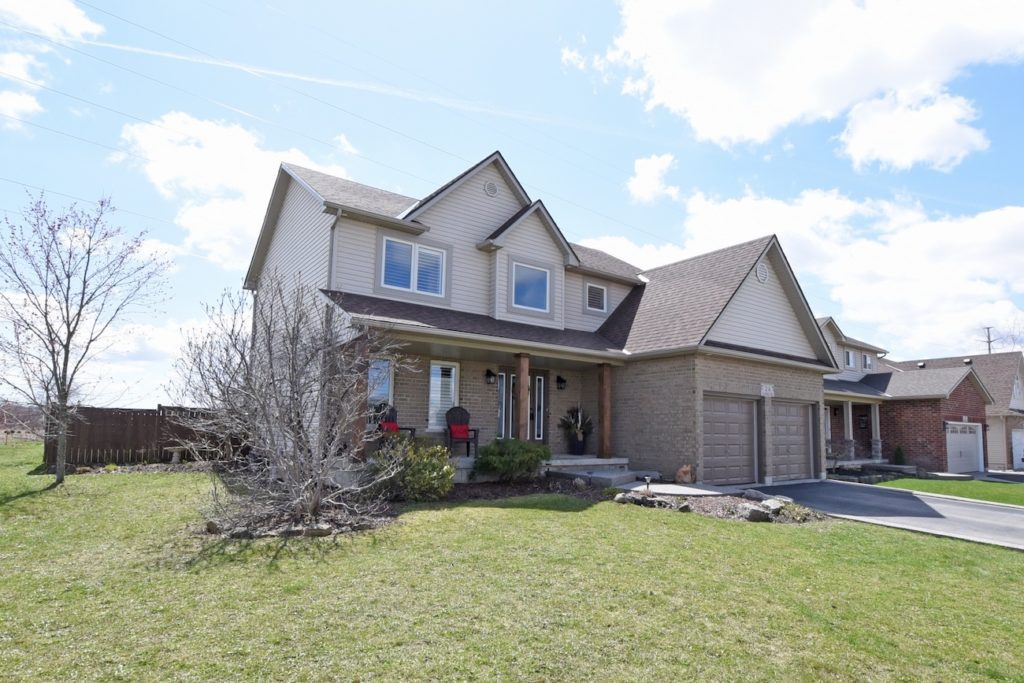
4
Bedrooms
4
Bathrooms
1960
SQFT
2 Storey
Property Style
$4594.52/2022
Taxes/Year
4
Parking
Caledonia South-East
Neighbourhood
62.34' x 115.03'
Lot Size
Property Details
Welcome to 24 Claymore Crescent located in one of Caledonia’s most sought-after neighbourhoods.
This well maintained 4 bed, 4 bath home will not disappoint! Ideally situated on a corner lot with no rear or immediate east side neighbour this property offers fabulous curb appeal, privacy, space, 2 car garage & endless views of the countryside from the backyard while being within town limits.
The asphalt-paved driveway with aggregate edging & walkway leads you to the large front porch – perfect for morning coffee, & the 2 car garage.
Upon entry you are greeted by a spacious foyer with soaring 16’11” ceilings. The large, eat-in kitchen offers tons of cabinetry & counter space as well as 2 pantry’s & access to the backyard, perfect for BBQ’ing. Open to the kitchen is the generous living room complete with gas fireplace & views of the pool. The formal dining room is perfect for large gatherings or even a generous office space. A 2 piece bath & laundry room complete this floor.
The second floor offers an updated main bath, 3 bedrooms – including a large master, which has a walk-in closet & 4 piece ensuite w/ walk-in shower & corner soaking tub w/ jets.
The basement offers significant additional living space & includes the 4th bedroom w/ 2 closets, large family room, 4 piece bath & a utility/storage room.
New California shutters throughout as well as new carpet, newer vinyl & laminate floors (2020), updated main bath (2020) and newer roof shingles (2017).
The fully fenced backyard is an entertainers dream offering 2 large (21’x18’6”/19’x12’3”) tiered decks, gorgeous gazebo & aboveground salt water pool (15’ x 30’ x 5’ deep).
Located within walking distance to the Grand River, most amenities, schools & parks. Act fast – gems like this don’t last!
Floor Plans





